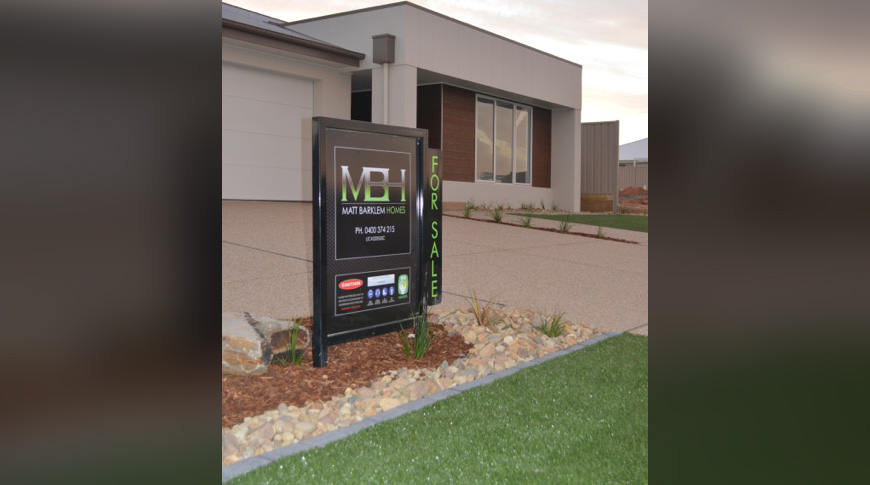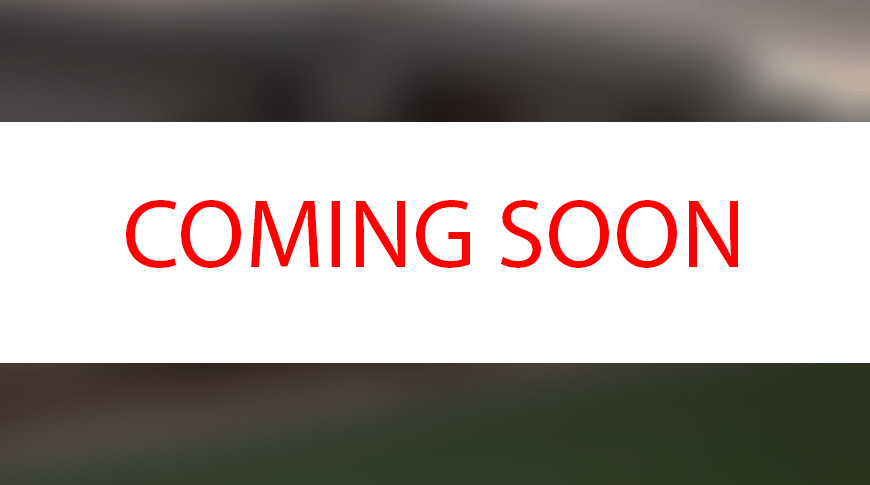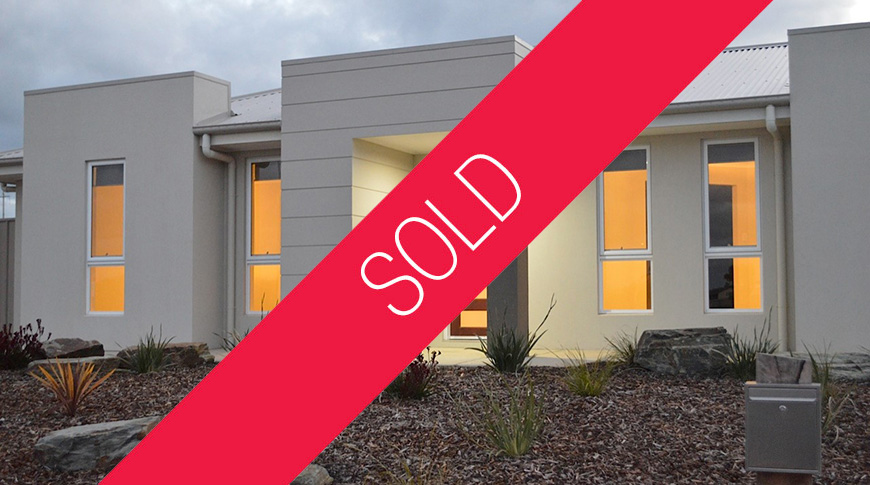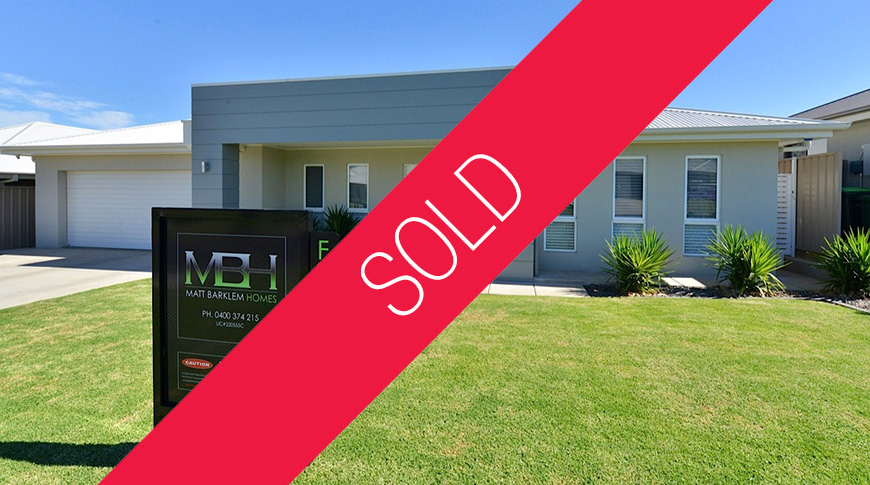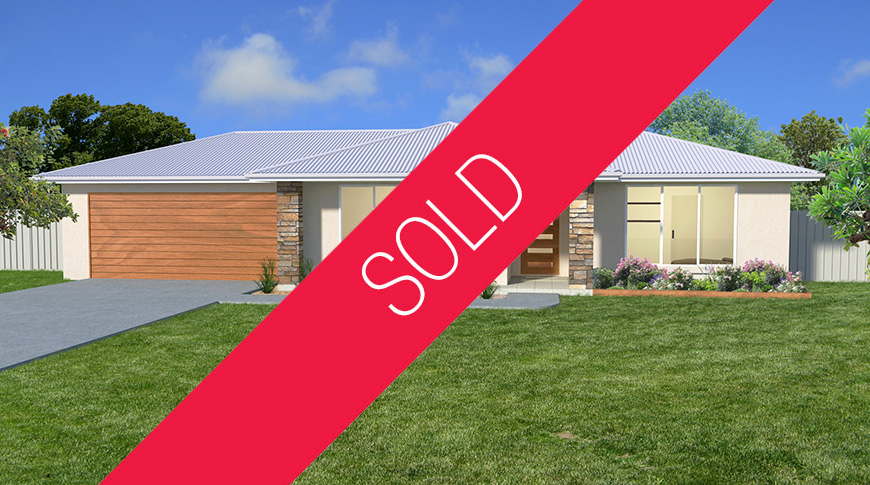Home Overview
Offering contemporary modern finishes with spacious indoor and outdoor living options, this home will
certainly impress! Boasting 5 large bedrooms, all with built in robes, timber floors, 2550mm
ceilings and 3 step cornice. The master suite is simply stunning with large walk in wardrobe and
double wall hung vanity screened off by a stack stone feature wall. Private wet areas with floor to
ceiling tiling. This home has been tailor made for entertaining in style with the large light filled
family living area and chefs delight kitchen overlooking a private alfresco entertaining area with
stainless steel ceiling fan, gas bayonet, privacy feature wall and more!
The well equipped chefs kitchen features 900mm cook top, glass range hood and feature glass
splashback, stainless steel appliances and a large walk in pantry; all overlooking the spacious
dining and family sitting area bathed in natural sunlight. With well placed, spacious living areas
throughout you will find a large theatre room or formal lounge with double doors for privacy off the
main living area. At the rear of the home you will find a light filled rumpus room/kids play room or
hobby area with built in storage/tv unit.
This really is the perfect floorplan for any growing family living with an abundance of living
options and storage space throughout. Additional features include ducted heating and cooling, extra
large 2 car garage with drive through access, Slimline push button switches, downlights throughout
all the living areas, 2 x Rheem continuous hot water systems and alarm system the list goes on!
